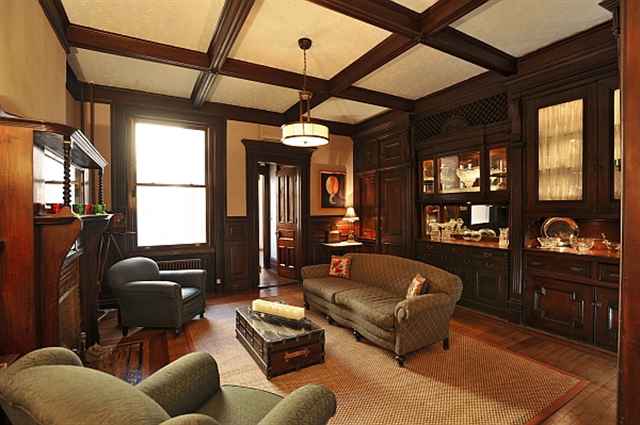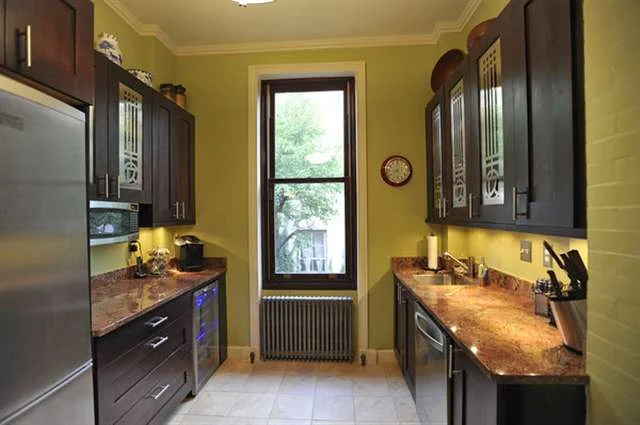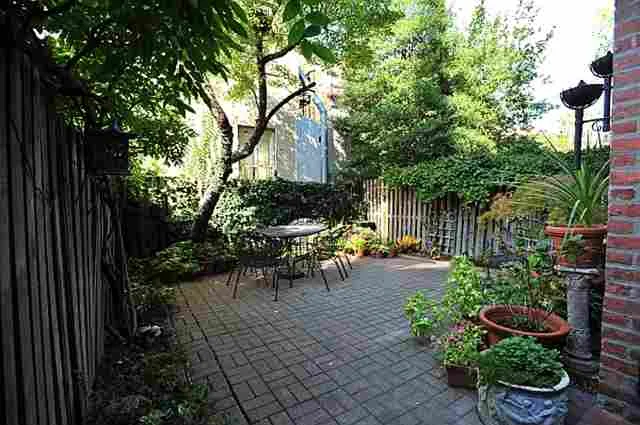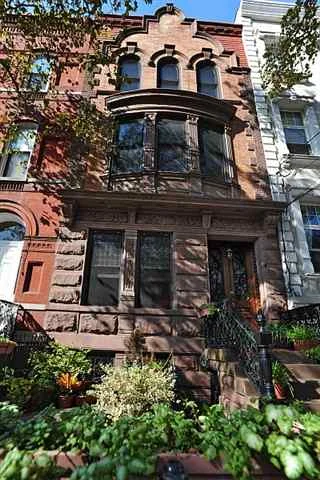







Your Custom Text Here
$1,725,000
Listed by Bo Dziman
This classic Queen Anne Victorian town house with a mix of masonry, brick and metal façade is set back from the tree lined street with original metal fencing and is entered up a low brownstone stoop. The foyer leads to an additional formal greeting area and then onto the front & middle parlors. The large formal dining room (currently used as a family room) is situated beyond the middle parlor, kitchen and full bath complete the back of the house. There are 2 working gas fireplaces, French doors and etched glass pocket doors separate the front and middle parlors. The dining/family room features an original built in mahogany sideboard (with working dumb waiter), coffered mahogany ceiling and wainscot paneled walls. The floors on this level feature both traditional parquet and geometric patterns using a combination of several types of quarter sawn wood.
The wide mahogany center staircase leads up to the grand parlors and (original) master suite levels. The front east facing parlor with its 11 foot ceiling height is a very large room (approx 18x20) with working fireplace, elegant plasterwork and very intricate parquet floors using 5 different types of wood. The slightly rounded bay with 3 oversized windows allows for an abundance of natural light. The open middle parlor with its working fireplace and built in book shelves faces the floating staircase and leads to the master suite. This room, currently being used as a rec room, is of very generous size (approx 18x 15), has a working fireplace, built in storage and a dumbwaiter. A half bath and smaller bedroom/dayroom complete this floor.
The top (4th) floor houses 3 beds, full bath and 5 large closets. The master bedroom (reconfigured from 2 smaller rooms) has 2 large/deep closets, a decorative mantel, 10 ft ceilings and 3 large window facing east. The hallway area to the additional 2 bedrooms on this level has a full size bath with skylight and a large adjacent closet. The 2 west facing bedrooms are of different size : the larger with a decorative mantle and chestnut wood trim is a comfortable 11x12 while the smaller (currently used as home office) is 7x12. Each bedroom as a generously sized closet.
$1,725,000
Listed by Bo Dziman
This classic Queen Anne Victorian town house with a mix of masonry, brick and metal façade is set back from the tree lined street with original metal fencing and is entered up a low brownstone stoop. The foyer leads to an additional formal greeting area and then onto the front & middle parlors. The large formal dining room (currently used as a family room) is situated beyond the middle parlor, kitchen and full bath complete the back of the house. There are 2 working gas fireplaces, French doors and etched glass pocket doors separate the front and middle parlors. The dining/family room features an original built in mahogany sideboard (with working dumb waiter), coffered mahogany ceiling and wainscot paneled walls. The floors on this level feature both traditional parquet and geometric patterns using a combination of several types of quarter sawn wood.
The wide mahogany center staircase leads up to the grand parlors and (original) master suite levels. The front east facing parlor with its 11 foot ceiling height is a very large room (approx 18x20) with working fireplace, elegant plasterwork and very intricate parquet floors using 5 different types of wood. The slightly rounded bay with 3 oversized windows allows for an abundance of natural light. The open middle parlor with its working fireplace and built in book shelves faces the floating staircase and leads to the master suite. This room, currently being used as a rec room, is of very generous size (approx 18x 15), has a working fireplace, built in storage and a dumbwaiter. A half bath and smaller bedroom/dayroom complete this floor.
The top (4th) floor houses 3 beds, full bath and 5 large closets. The master bedroom (reconfigured from 2 smaller rooms) has 2 large/deep closets, a decorative mantel, 10 ft ceilings and 3 large window facing east. The hallway area to the additional 2 bedrooms on this level has a full size bath with skylight and a large adjacent closet. The 2 west facing bedrooms are of different size : the larger with a decorative mantle and chestnut wood trim is a comfortable 11x12 while the smaller (currently used as home office) is 7x12. Each bedroom as a generously sized closet.